Spichlerz Błękitny Baranek

Szukasz zajęć edukacyjnych? Znajdziesz je w zakładce EDUKACJA.
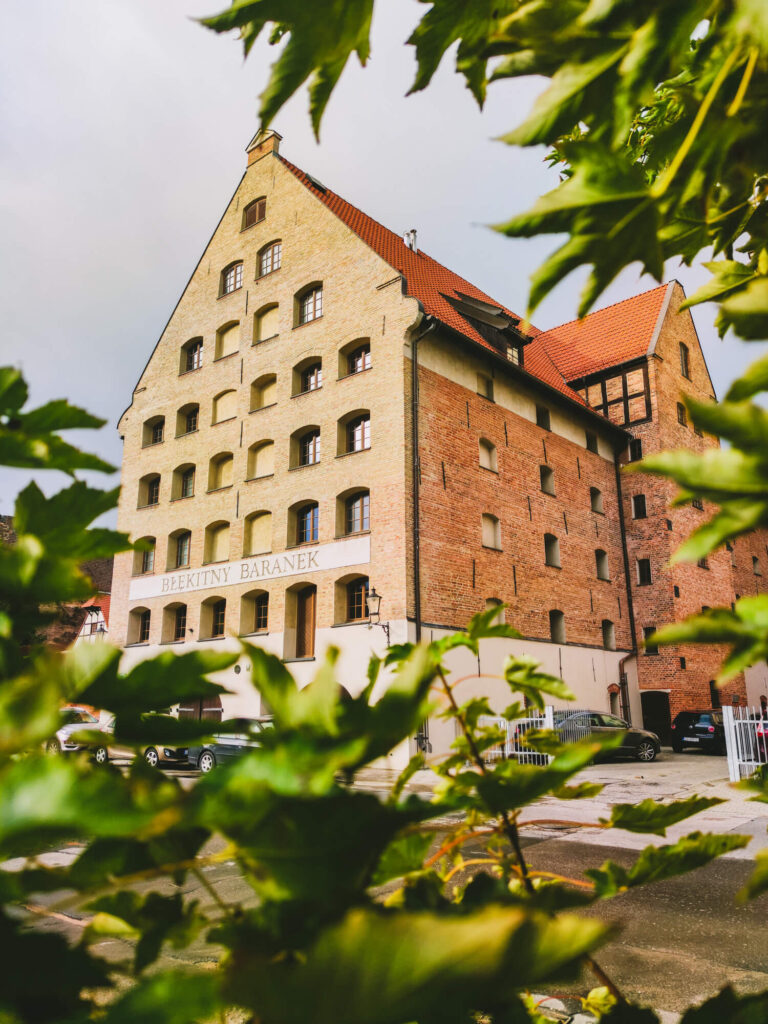
Visiting the sixteenth-century granary
The attractiveness of the "Blue Lamb" lies both in the exhibitions and in the interior itself. This branch of the Archaeological Museum in Gdańsk functions in a historic granary, the history of which dates back to the 16th century. Visitors can derive pleasure not only from viewing archaeological exhibitions, but also from walking around the unique facility. Elements of the structure resemble the former, original function of the granary. It is worth looking around as you walk between the exhibition halls.
Permanent exhibitions:
„Miasto pod miastem”,
„Średniowieczna uliczka hanzeatycka”,
„Gdańsk w świecie Hanzy”,
„Wyspa Spichrzów w Gdańsku”.
Current temporary exhibitions - see Exhibitions.
On the Granary Island
Chmielna Street, where the "Blue Lamb" is located, is the main road on the Granary Island. This region of Gdańsk is interesting for at least two reasons: firstly, it has a fascinating history, and secondly, it is undergoing a dynamic revitalization, which changes the image of the island from year to year. The Blue Lamb perfectly combines the past with modernity: it tells the history of the port city through exhibitions in a renovated granary.
History of the granary
Originally, it was a Gothic brick building with access from Chmielna street and the Motława waterfront. The inventory from 1620 stated the width of the warehouse: 48 feet. Interestingly, it has not changed to this day.
In the sources from 1631, the German name appears for the first time: "Blaue Lamm", that is, the "Blue Lamb". Over the centuries, another name has also appeared, which was probably created as a result of a spelling mistake: "Blaue Löwe", meaning "Blue Lion".
In 1779, the granary was rebuilt using a new type of brick, the so-called "Dutch". The gable walls (triangular walls crowning the building) from the street and waterfront were built. The new structure consisted of a series of wooden ceilings, creating as many as seven storeys for the storage of goods.
Grain was stored in the granary and transported inside through wide gates. Three such gates on the ground floor were built from the river side and - exactly opposite - from the street side. Thanks to this, the unloading of goods was smooth, and the simultaneous work of many porters - collision-free. Loads were lifted to the upper levels with the help of special internal lifts. The attendants of the granary could only get there by ladder, steep stairs. On the other hand, there were holes in the floors for pouring dried grain onto the lower floors.
In the nineteenth century, an additional elevator was attached to the river side, the remains of which are visible on the western facade of the building until now. In the 20th century, a brick staircase was added to the north wall, connecting all floors.
During the siege of the city by the Russian army in October 1813, the granary was destroyed. However, it was rebuilt. Its owner in 1854 was Karol Wilhelm Uphagen - the great-grandson of Jan Uphagen, the owner of the famous tenement house at 12 Długa Street.
After the bombing of Gdańsk by the Soviet army in 1945, the "Blue Lamb" granary remained the only historic storage facility on the Granary Island, in which not only the facade, i.e. the front wall of the building, but also the interior - entablature and ceiling structure have been preserved.
In the post-war period, the granary was used as a herb warehouse by the Herbapol company. Then, for many years, it was vacant.
Despite the fact that the building was placed under conservation protection in 1967, no conservation or renovation works were carried out for a long time. The condition of the granary gradually deteriorated. The ceilings slowly collapsed, and they were temporarily supported with new pillars. As a result of a lightning strike, the roof truss (wooden skeleton of the roof) burned down, and the interior - unprotected against unfavorable weather conditions - was gradually damp and molded.
"Lamb" under the care of the Museum
The Archaeological Museum in Gdańsk took the granary under institutional care in 1995. At that time, the priority was to save the historic building from destruction. Comprehensive conservation protection required large financial outlays, therefore activities had to be carefully planned and spread over time.
In the years 1995–2008, research and design work was carried out, the foundations of the granary were reinforced, the wooden load-bearing structure of the building, the roof truss and the roof covering were repaired, and the brick exterior facades were restored. The interior of the granary was adapted to the museum. The needs of people with disabilities were also taken care of.
Monday: closed
od wtorku do piątku: 8:30–16:00
sobota i niedziela: 9:00–17:00
How long does the tour take? When do you let the last guests in?
The duration of the visit is an individual matter. But our observations show that you need to spend at least one hour for the smooth passage of all rooms. There are over a thousand (!) original, antique objects on display at the exhibitions. So it's best to start your visit about an hour and a half before the closing of the museum - this way you will ensure the comfort of visiting.
Zwiedzanie grupowe
Jeśli planujesz zwiedzać z grupą, prosimy, uzgodnij termin zwiedzania przez telefon: 58-326-23-24. To potrzebne, żebyśmy mogli zorganizować komfortowe zwiedzanie, unikając gromadzenia się ludzi w salach wystawowych.
Guided tours
Jeżeli chcesz zwiedzić muzeum z przewodnikiem, prosimy o wcześniejsze umówienie terminu: https://archeologia.pl/zwiedzanie-z-przewodnikiem/
Dni świąteczne w 2024 roku
1 stycznia (Nowy Rok, poniedziałek) – nieczynne
2 stycznia (wtorek) – nieczynne
6 stycznia (Trzech Króli, sobota) – nieczynne
30 marca (Wielka Sobota) – czynne w godz. 8:30–14:00
31 marca (Wielkanoc, niedziela) – nieczynne
1 kwietnia (Wielkanoc, poniedziałek) – nieczynne
1 maja (Święto Pracy, środa) – nieczynne
3 maja (Święto Konstytucji 3 Maja, piątek) – czynne w godz. 9:00–17:00
19 maja (Zielone Świątki, niedziela) – nieczynne
30 maja (Boże Ciało, czwartek) – nieczynne
15 sierpnia (Święto Wojska Polskiego, Wniebowzięcie NMP, czwartek) – czynne w godz. 9:00–17:00
1 listopada (Wszystkich Świętych, piątek) – nieczynne
11 listopada (Narodowe Święto Niepodległości, poniedziałek) – nieczynne
24 grudnia (Wigilia, wtorek) – nieczynne
25 grudnia (Boże Narodzenie, środa) – nieczynne
26 grudnia (Boże Narodzenie, czwartek) – nieczynne
31 grudnia (Sylwester, wtorek) – czynne w godz. 8:30–14:00
Bilety normalne i ulgowe można kupić w kasie muzeum lub online.
Pozostałe bilety (bezpłatne, rodzinne itp.) są dostępne wyłącznie w kasie muzeum.
TICKETS
normalny – 14 zł
ulgowy – 10 zł
rodzinny dla maksymalnie 5 osób (2 osoby dorosłe i 1–3 dzieci) – 30 zł
Ukrainian citizens - admission free
Thursday is the day of free admission to the exhibitions.
Metropolitalna Karta do Kultury entitles to reduced sightseeing.
Tourist Card z pakietem “Odkrywca” lub “Odkrywca Premium” uprawnia do zwiedzania bezpłatnego.
Posiadasz Gdańską Kartę Mieszkańca? Sprawdź przysługujące Ci korzyści: jestemzgdanska.pl
Karta Dużej Rodziny entitles to reduced sightseeing.
Muzeum wspiera akcję Dawcom w Darze – legitymacja Honorowego Dawcy Krwi uprawnia do zwiedzania ulgowego.
WORKSHOPS FOR CHILDREN
10 zł za dziecko (opiekunowie wchodzą bezpłatnie)
GROUP SIGHTSEEING
If you are planning to visit with a group, please make an appointment przez telefon: 58-326-23-24. To potrzebne, żebyśmy mogli zorganizować komfortowe zwiedzanie, unikając gromadzenia się ludzi w salach wystawowych.
GUIDED TOURS
Please book the date two weeks in advance.
W języku polskim: cena biletu wstępu + 60 zł, wymaga wcześniejszej rezerwacji telefonicznej pod numerem 58-326-23-24.
W języku angielskim: cena biletu wstępu + 80 zł, wymaga wcześniejszej rezerwacji telefonicznej pod numerem (+48) 58-326-23-24. In English: ticket price + PLN 80, requires prior telephone reservation: (+48) 58-326-23-24.
MUSEUM LESSONS FOR CHILDREN AND YOUTH (require reservation)
od każdego ucznia 8 zł opłaty edukacyjnej + ulgowy bilet wstępu
DISCOUNTS AND EXEMPTIONS FROM FEES are available upon presentation of relevant documents.
Concessions are available to:
- students of primary, lower and upper secondary schools, students of teacher training establishments and social service employees, students and people undergoing doctoral studies who are citizens of the European Union Member States,
- people over 65 years of age, pensioners, as well as disabled people together with their guardians, who are citizens of European Union Member States,
- teachers of primary, lower secondary, upper secondary and higher schools, teachers and tutors of educational and upbringing institutions, correctional facilities, shelters for minors and diagnostic and consultation centers operating in the Member States of the European Union,
- veterans.
Free tickets are available to:
- children up to seven years old,
- licensed guides, tour guides and teachers as guardians of organized groups,
- persons awarded the Order of the White Eagle or the Order of Merit of the Republic of Poland, the honorary badge "Zasłużony dla Kultury Polskiej" and persons awarded the honorary title "Zasłużony dla Kultury Narodowej",
- employees of museums entered in the State Register of Monuments and members of the Association of Polish Museologists, the International Council of Museums (ICOM), the International Council for the Protection of Monuments (ICOMOS),
- members of the Association of Polish Archaeologists, the Polish Historical Society, the Association of Art Historians,
- archaeologists, historians and art historians - employees of state universities and the Polish Academy of Sciences.
VISITOR REGULATIONS
Prosimy zapoznać się z Regulaminem zwiedzania Muzeum Archeologicznego w Gdańsku.
Spichlerz Błękitny Baranek
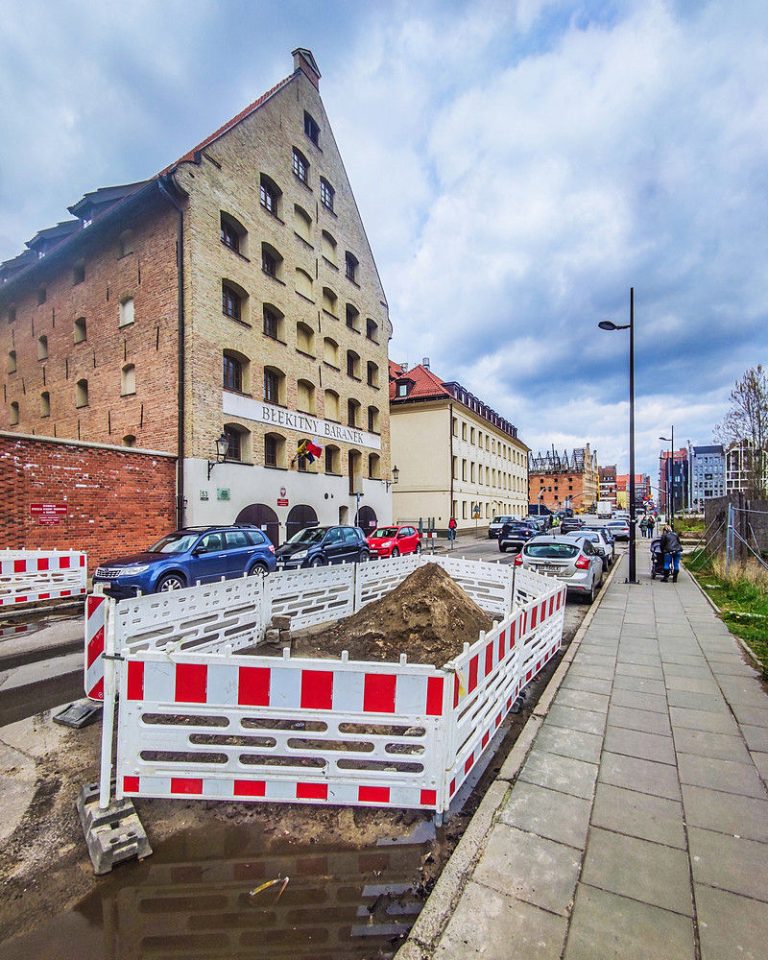
Krótsze godziny otwarcia Błękitnego Baranka w dniu 10. kwietnia
Spichlerz Błękitny Baranek
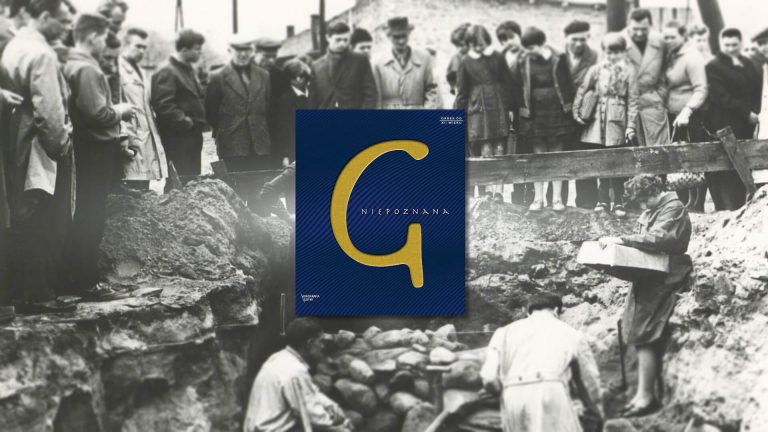
“Niepoznana. Gdynia i okolice do XII wieku” – spotkanie autorskie i promocja książki

Wielkanocne godziny otwarcia
Spichlerz Błękitny Baranek
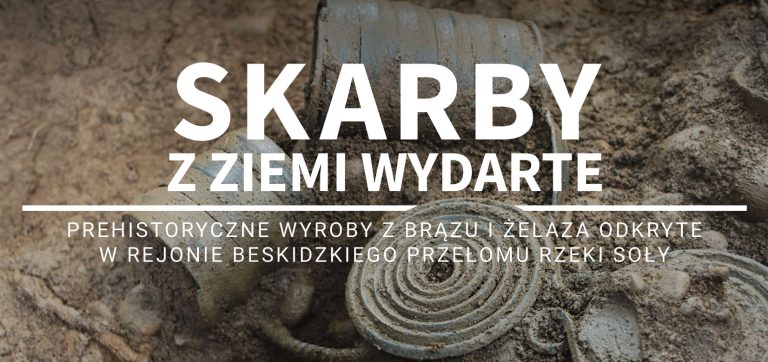
“Skarby z ziemi wydarte” – otwarcie wystawy i oprowadzanie kuratorskie
Spichlerz Błękitny Baranek
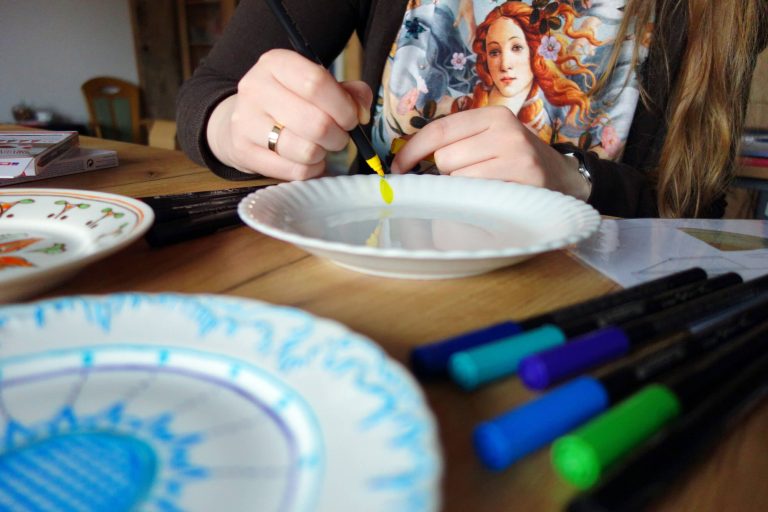
Dekorowanie talerzy – warsztaty dla dorosłych
Spichlerz Błękitny Baranek

Warsztaty kulinarne z Aleksandrą Kucharską. Kuchnia dawnego Gdańska
Spichlerz Błękitny Baranek
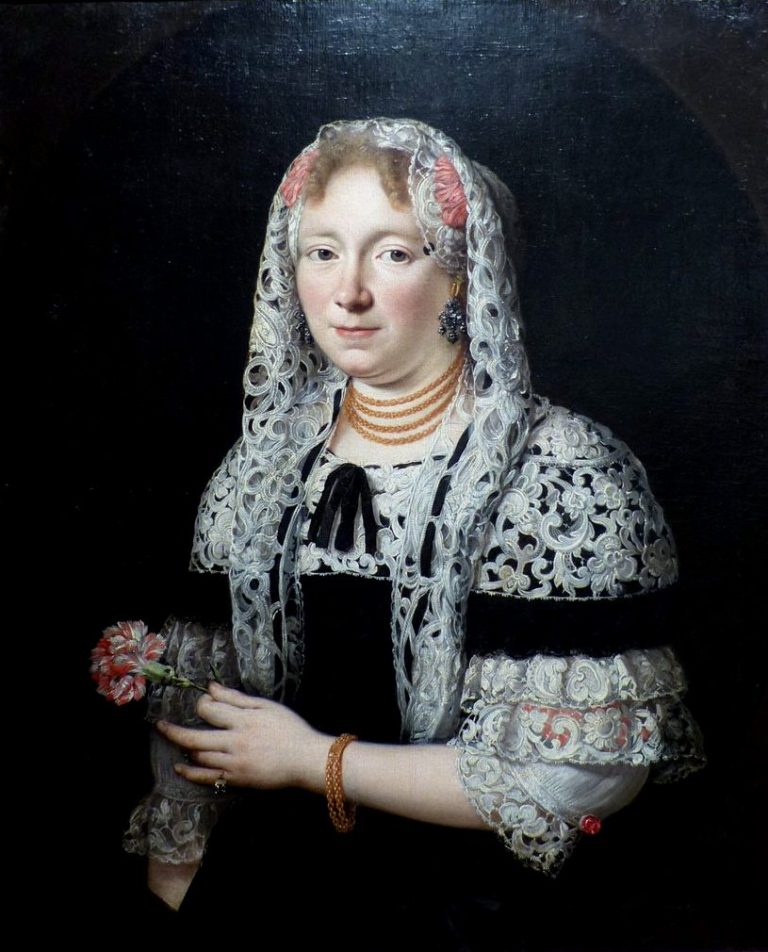
Kształty, wamsy, flinderhaube i pomandery. W co ubierali się gdańszczanie w XVII–XVIII wieku?
Spichlerz Błękitny Baranek
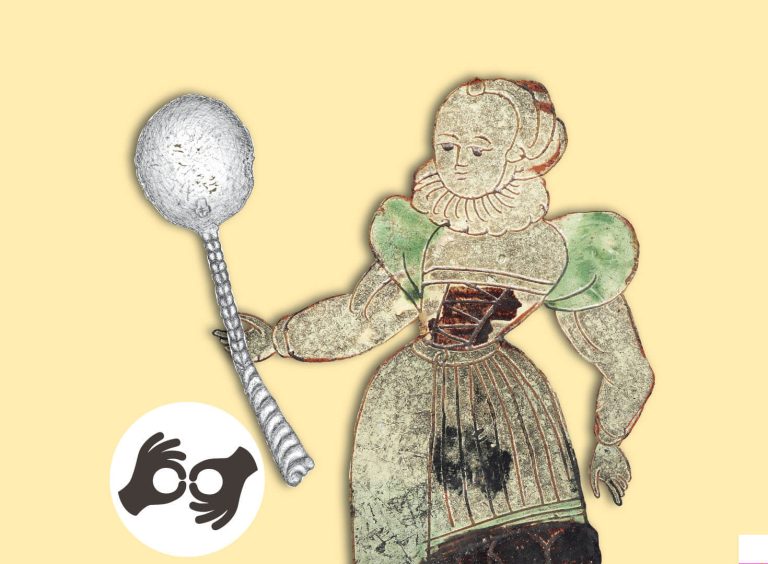
“Zza miedzy i zza morza…”- oprowadzanie po wystawie dla osób z niepełnosprawnością słuchu

Ferie zimowe 2024 w Muzeum Archeologicznym w Gdańsku

Inne godziny otwarcia w dniu 16.01.2024
Spichlerz Błękitny Baranek
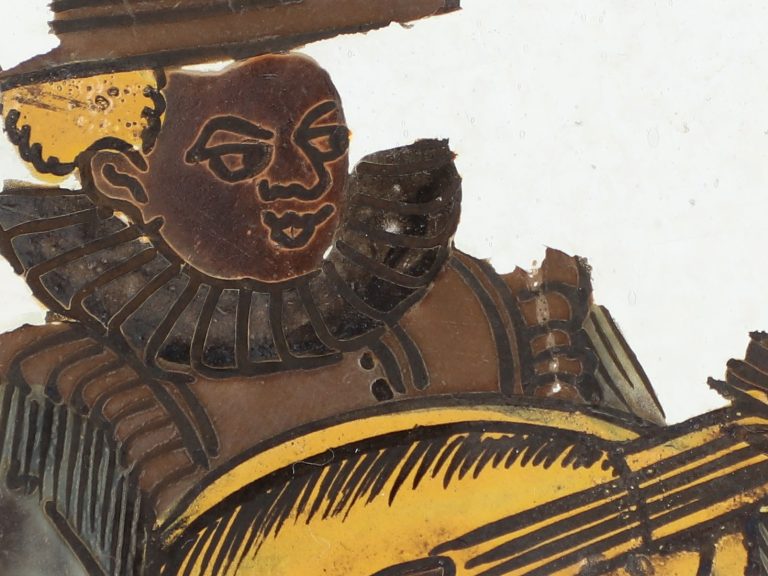
Szklane naczynia dawnych gdańszczan – wykład i oprowadzanie po wystawie “Zza miedzy i zza morza”
Other branches:
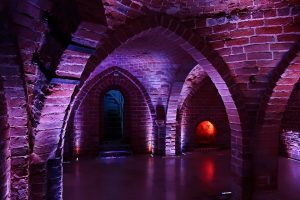
Romanesque Cellar
1 Dominikański sq, Gdańsk 80-844
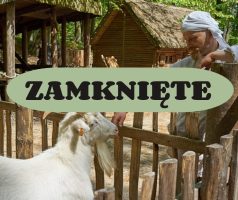
Sopot „Stronghold”
63 Haffnera st, Sopot 81-715
Z powodu awarii oddział jest zamknięty od 13.04.2024 r. do odwołania.
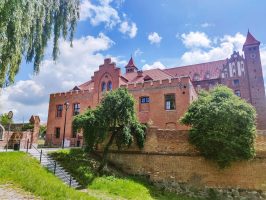
Oddział w Gniewie
2 Zamkowa st, Gniew 83-140
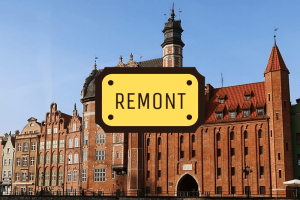
Naturalists' House
25/26 Mariacka st, Gdańsk 80-833
